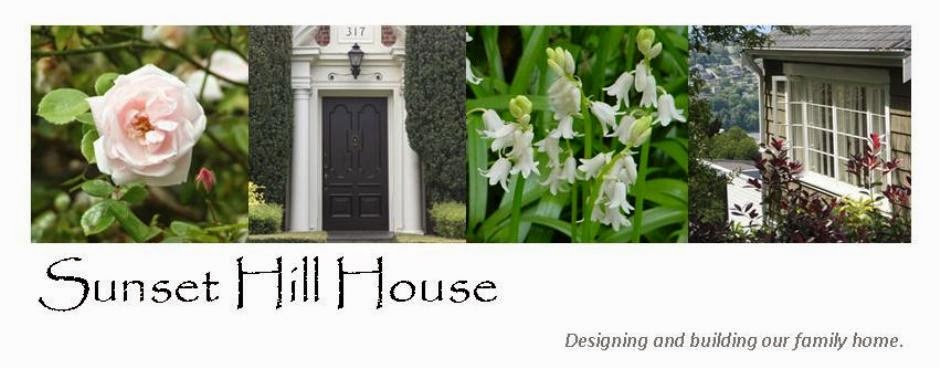Main House: 2800 livable sf--2 stories plus an unfinished attic and partial basement.
Cottage: 1000 sf--1 story partially above a garage.
Lot: 8100 sf with alley access, facing due south in a single-family zoned neighorhood.
Budget: Approximately $200/sf excluding the lot. Owners are serving as their own general contractor and contributing a lot of "sweat equity!"
Financing: Conventional 30 year mortgage on lot, home equity loan and 2nd mortgage for construction.
Timeline: Perpetually behind schedule!
- Purchased lot in May 2008
- Sold former home in August 2008
- Lived in old farmhouse on the lot Septemer 2008-September 2009
- Designed new house March 2009-March 2010
- Moved out of farmhouse and into temporary housing September 2009
- Got building permit April 2010
- Removed oil tank and had contaminated soil cleaned up April 2010
- Deconstruction of old house May 2010
- Excavated and poured foundation June-August 2010
- Framing August-October 2010
- Roofing done October 2010
- Rough plumbing and heating October-November 2010
- Windows installed November 2010
- Electrical completed December 2010
- Hardie brand shingle siding applied January 2011
- Foam insulation installed March 2011
- Drywall installed April 2011
- Interior and exterior painting completed May 2011
